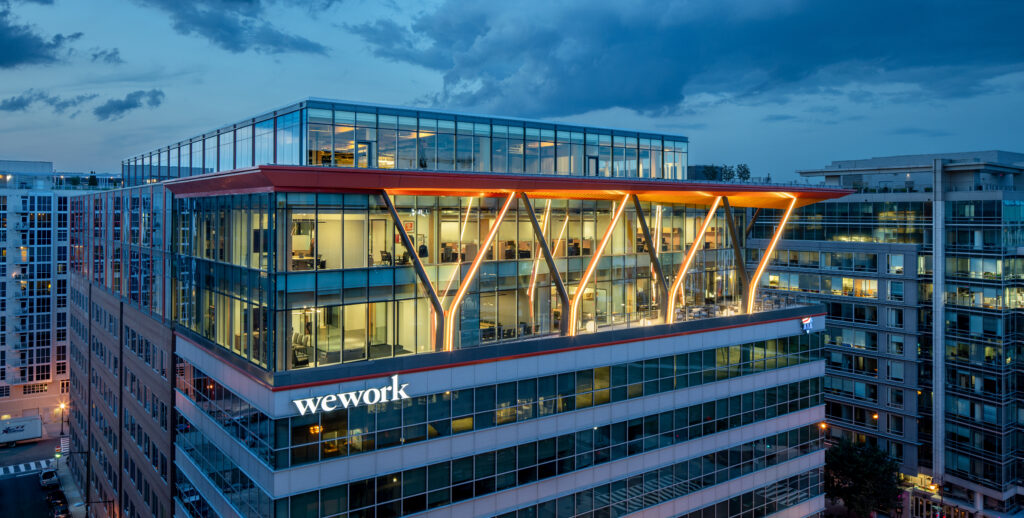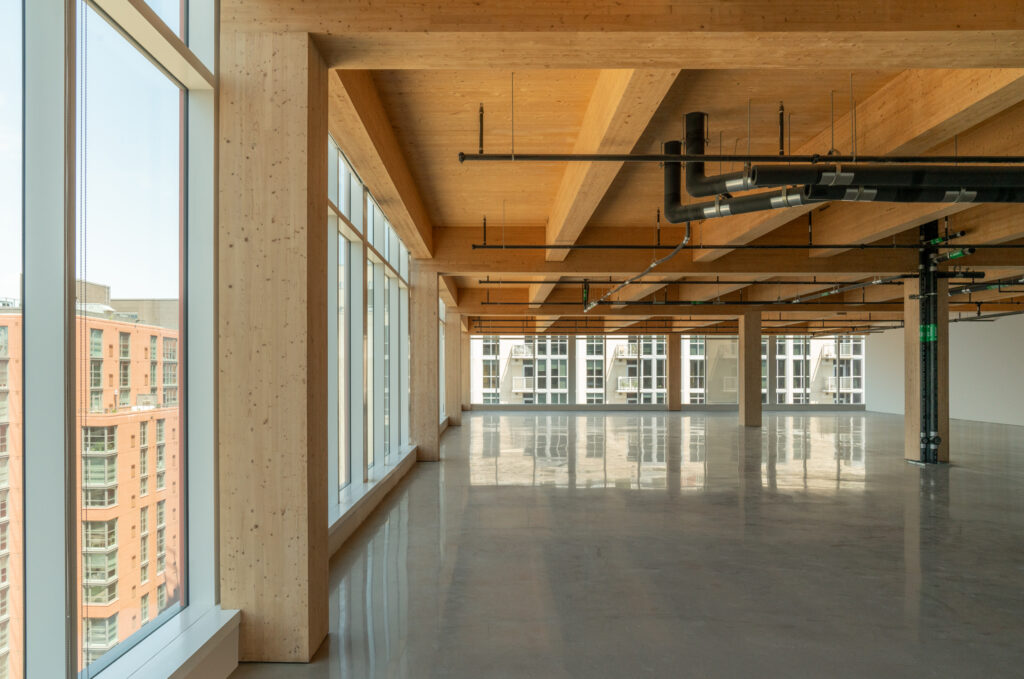Lauren Wingo, a senior structural engineer with Arup based in their Washington, D.C. office, discusses her work on the renovation of 80 M Street SE — three floors designed by Hickok Cole constructed with cross-laminated timber (CLT) totaling nearly 108,000 square-feet of commercial office and conference space atop an existing seven-story office building. CLT is part of a family of engineered wood products known as mass timber that are far stronger than traditional lumber and used to span distances normally reserved for steel beams. The project is the first of its kind in Washington D.C. to feature a vertical extension constructed using mass timber and the first high-rise overbuild timber structure in North America.

What do you think renewable materials like the products we collectively call mass timber means for a project like 80 M Street SE in D.C.?
To decarbonize the building sector, we need to consider the impacts of our material use and material choices. In cities like Washington, D.C., buildings are responsible for the majority of greenhouse gas emissions. 80 M is a project that exemplifies two key strategies to reducing embodied carbon — avoiding new materials altogether through building reuse and, where new materials are required, using renewable materials like responsibly sourced mass timber. Mass timber carries a significantly lower carbon footprint compared to conventional structural materials and allows us to store carbon within our buildings over their lifespan. While mass timber adoption has been slower in the United States, we hope 80 M will serve as a model for other commercial projects and encourage the use of mass timber to advance low carbon design.
How does mass timber contribute to D.C.’s carbon neutrality goals? What does it symbolize for other cities?
Our team received a lot of support from D.C. agencies, including the Department of Energy and the Environment and D.C. Regulatory Affairs, who saw the value in mass timber as a low carbon building solution. Most cities, including D.C., are currently focusing on reducing direct emissions. However, due to the outsize impact of embodied carbon, the emissions caused by manufacturing, transporting, installing, and maintaining building materials, Arup and other built environment experts are encouraging cities to shift focus. 80 M, the first mass timber commercial office overbuild along the East Coast, demonstrates D.C.’s commitment to adopting new building technologies that support full building sector decarbonization goals.

From a structural perspective, what project in the D.C./Virginia/Maryland area do you admire most and why?
I really admire the Arena Stage complex designed by Bing Thom Architects. It is an early example of mass timber being used in D.C., with its large height parallel strand lumber columns. The timber columns serve multiple structural functions by supporting the long-span roof and bracing the tall glass façade. The architecture embraces the timber elements by keeping them fully exposed to view, a tactic we also employed on 80 M. I also love that the architect maintained the original theater structures and avoided demolition by bringing everything together under one shared roof. It is a great example of the amazing modern architecture we have in D.C. to complement the historical architecture commonly associated with the city.

Why is mass timber — including cross-laminated timber and perhaps other types like glue-laminated timber — a favorite of yours?
Arup has been at the forefront of mass timber design globally, so I’m excited to see broader adoption and growing awareness of mass timber’s benefits in our region. Technological advancements in recent decades have allowed us to use timber for longer spans and taller buildings through engineered mass timber, opening up the potential for a wider range of building applications. Beyond its lower carbon footprint and ability to store carbon within our buildings, mass timber supports healthy forest management practices, creates new markets for wood products, and boosts economic activity in rural communities. It is a critical tool for a sustainable, low carbon future.
This interview has been edited for length and clarity.
Team Three is an editorial and creative consultancy based in Washington, D.C.
