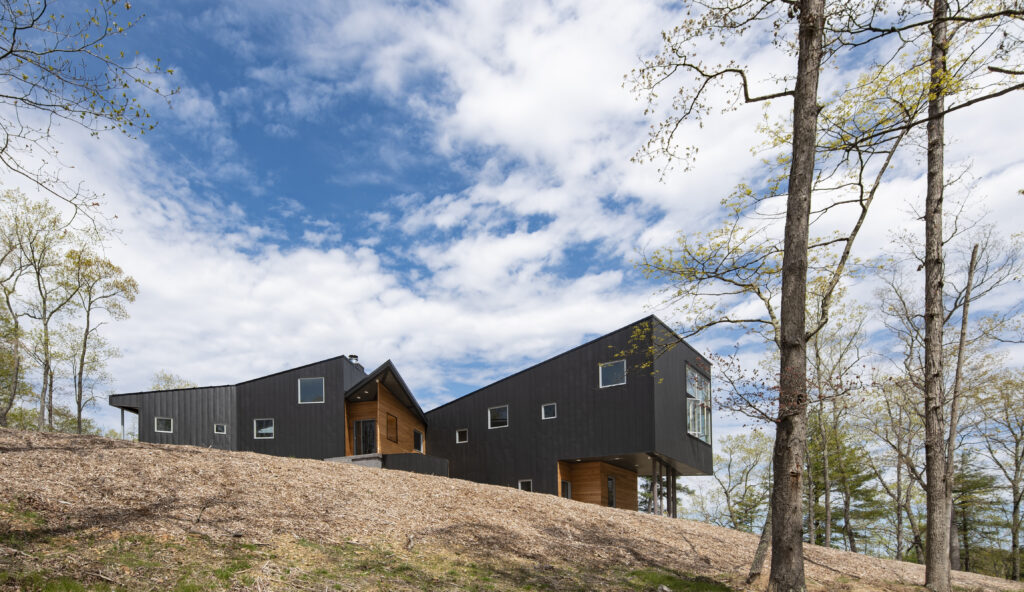Heirloom Farm Studio, designed by Bushman Dreyfus Architects, is a paradox.
On one hand, it’s the ideal home in the popular imagination. It’s an American saltbox you can find standing like a sentinel on the banks of a brackish inlet from Bar Harbor to Sausalito to Bainbridge Island. It’s what you might sketch in a game of charades to assuredly win the round. It’s a Monopoly house on Baltic Avenue with four sides and a pitched roof.
On the other hand, its form reflects architecture’s longest standing and deep-seated archetypes that people write term papers about—the allegorical primitive hut, introduced by Vitruvius and expanded by Marc-Antoine Laugier and representing the moment when mere shelter became intentional architecture eons ago. That hut—primitive or not—is the alpha and the omega of architecture’s theory.
This poplar-clad studio—simple or not—is the expression of a few colliding contexts.
The first was the program. Bushman Dreyfus principal-in-charge, Jeff Dreyfus, says the clients—a developer and artist husband and wife team, who split their time between Charlottesville and New York—wanted an empty black box to make art without constraints, which is what he gave them. It might not be pure black, but the cabin’s poplar siding has been stained, as well as strengthened to prevent warping through a thermal modification process trademarked by Cambia by NFP, a Kingston, New Hampshire company that offers alternatives to tropical hardwoods or petrochemical-based products. The clients also wanted a working studio complete with utility sink and poured concrete floor that could accommodate large sculptures, as well as adequate lighting for pastels and mixed-media pieces.



The second context was the studio’s place in a sequence of buildings that Bushman Dreyfus had been working on for the client, starting with an 18th century cottage cosseting a 17th century log cabin they’d begun renovating in 2014 and ending with a theoretical main house they hadn’t even conceived yet at the time of the studio’s design, but is now under construction.
“When we planned the studio, we had to think about how it would fit into a view for a potential home and we had to think about not intruding on the cottage,” says Dreyfus who, along with the studio’s lead designer Aga Saulle, took into account the third bit of context—the terms of the 33-acre property within a 2,300-acre eco-development called Bundoran Farm, which limits the location and size of building sites.
Initially, the clients asked for a black box, according to Dreyfus, which suggested a more modern cube in the landscape with a flat roof—more Marcel Breuer or Le Corbusier than Laugier. But at a certain point, he says, “we felt differently about what this could be because of the context of the cabin we’d just renovated. This studio shouldn’t have a flat roof—it needed a real roof, it needed a silhouette, it needed a profile—and it needed to be elemental.”
In 2022, AIA Virginia awarded Heirloom Farm Studio an Award of Honor, the highest recognition for an architectural project, based on what the jury called “design decisions [that] are focused and disciplined, resulting in something simultaneously abstract and familiar.”
Maybe this studio isn’t an unresolvable paradox, after all, but a perfectly solved puzzle: revealing what makes elemental things so familiar, and familiar things so elemental.
William Richards is a writer and the Editorial Director of Team Three, an editorial and creative consultancy based in Washington, DC.



