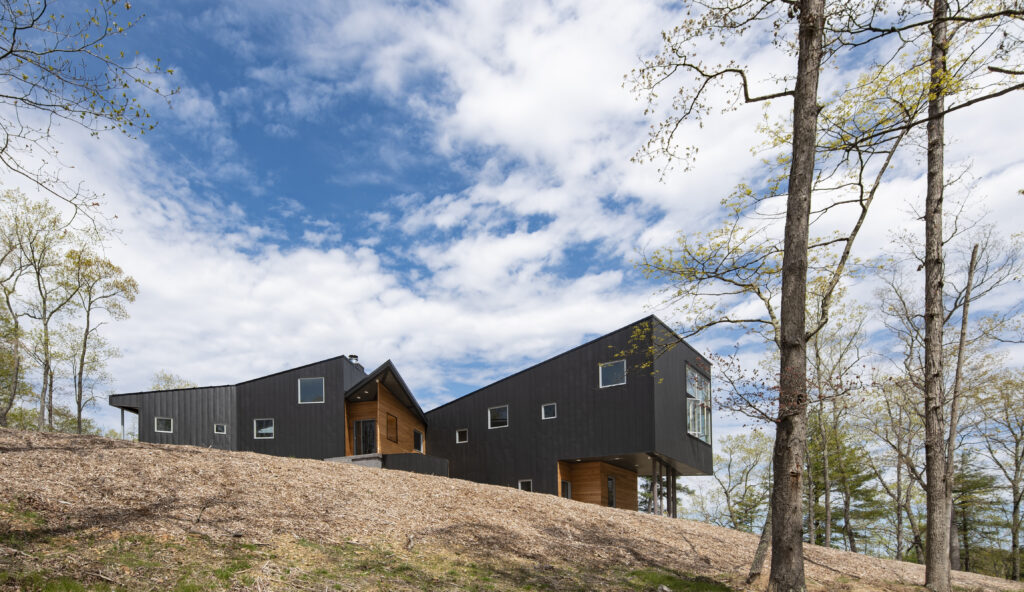The Scott House, completed in 1911 and more than 18,000 square-feet, was designed by Richmond architecture firm Noland and Baskervill. One of the grandest residences of its day, it was built for Frederic William Scott and Elizabeth Strother Scott in a Beaux Arts style. The design references Newport’s Marble House, which in turn looks to the Petit Trianon at Versailles. The exterior is Tennessee limestone and terra cotta on the first and second floors, with a copper-clad, recessed third floor, as well as a copper-clad conservatory on the first floor. A rear service wing is made of buff brick. According to the National Register, its interior “can be understood as an architectural museum, with rooms in many different styles.”
More »Grant for Blacksburg Incubator Space Includes Architectural Services
Blacksburg routinely ends up on lists of best college towns and best places to raise children. One of Mayor Leslie Hager-Smith’s ambitions, however, is that Blacksburg will also appear on lists for best places to start a business.
More »Case Study: Prototype Off-Grid Classroom
KUBE Architecture‘s prototype for a portable off-grid classroom was developed to supplement D.C. public schools with a “plug-in” space for technology and computer classes. This portable facility would enrich the existing STEAM curriculum and serve as a teaching classroom for students to learn firsthand about sustainability and solar energy.
More »“Homegrown” Creates Less by Using More of What’s Around
The name of Katie MacDonald and Kyle Schumann’s firm After Architecture suggests architecture’s demise, which is probably an unwelcome prospect for many architects. The name also suggests that architects might collectively be able to choose their fate, for what comes after. For Le Corbusier, the choice was architecture or revolution. For Mies van der Rohe, the choice was between less or more. For Venturi, it was also between less or more (more or less). What comes after architecture, then? A both/and plurality of architecture and whatever it isn’t. Obviously. (Venturi would approve.)
More »ARCHITECTUREFIRM’s Three Hills House is a Meditation on Simplicity in Cedar
Three Hills House occupies the middle hilltop of the eponymous triad, positioned squarely in a glade’s clearing. The approach to the 5,000 square-foot Fredericksburg by car circumnavigates the hill until it sharply turns into the entry path that takes us directly to the heart of the home, in a procession reminiscent of Aline Barnsdall’s 1922 Hollyhock House designed by Frank Lloyd Wright. Three Hills, designed by Richmond- and Brooklyn-based ARCHITECTUREFIRM, is subtler than Hollyhock, however, in its nod to the Mayan Revival of a century ago. There are no abstracted flowers in high relief, no images of the rain god Chac seen at Uxmal, and no stone serpents — just an unadorned frieze that makes the home appear a little grander than the term “one story” suggests.
More »Reader & Swartz’s Crooked Bow Tie is Dressed Up Down Home

Bow ties are still worn today, but not as popularly as they were two generations ago. For architects, bow ties have always been sartorial and functional — the less fabric dangling over your mayline, the better. Beyond fashion (and architecture), bow ties can signal class, disposition, vocation, and political allegiance. Bill Nye and Tucker Carlson are both passionate devotees, as were Karl Marx and Groucho Marx. Wearers spark uncommonly strong reactions by non-wearers, from endearment to hostility. One New York Times correspondent called the bow tie a “red flag that comes in many colors,” while one Virginian-Pilot correspondent concluded that, “bow tie wearers are not like the rest of us.” Pre-tied and self-tied divide wearers, as do different styles such as the butterfly, the batwing, and the diamond point.
More »Virginia Tech’s Opening Gambit for the NoVa Tech Scene by SmithGroup is a Window to the Future

The word innovation isn’t just a rejoinder to the debate in education about value these days. It seems to also suggest a new typology of flexible and adaptive spaces. Virginia Tech is currently developing a four-acre Northern Virginia Innovation Campus in Alexandria, which will open in 2024 with a 300,000 square-foot Innovation Center Academic Building (ICAB) designed by SmithGroup. Its principal-in-charge, David Johnson, AIA, says that the emerging typology is less about form and more about accommodating the changing needs of an array of user groups. “The intellectual framework for the innovation center is about accelerating ideation and discovery by bringing together competing and interdisciplinary interests,” says Johnson, “but to be more precise, most, if not all, of our design goals were related to human centered design.”
More »



