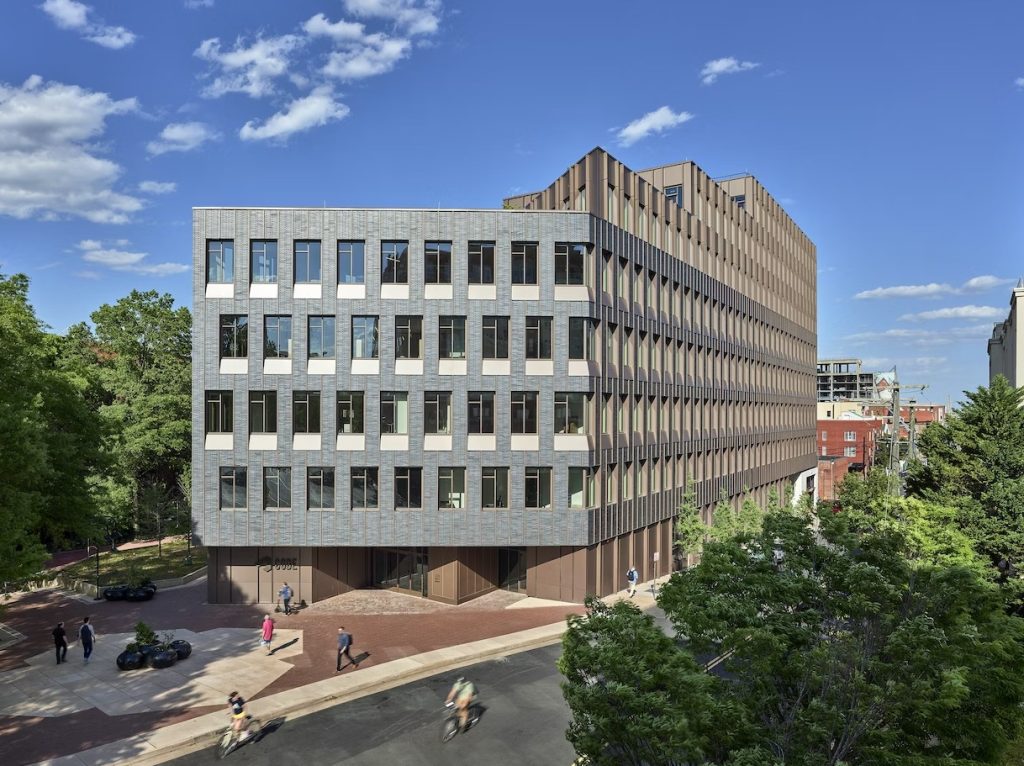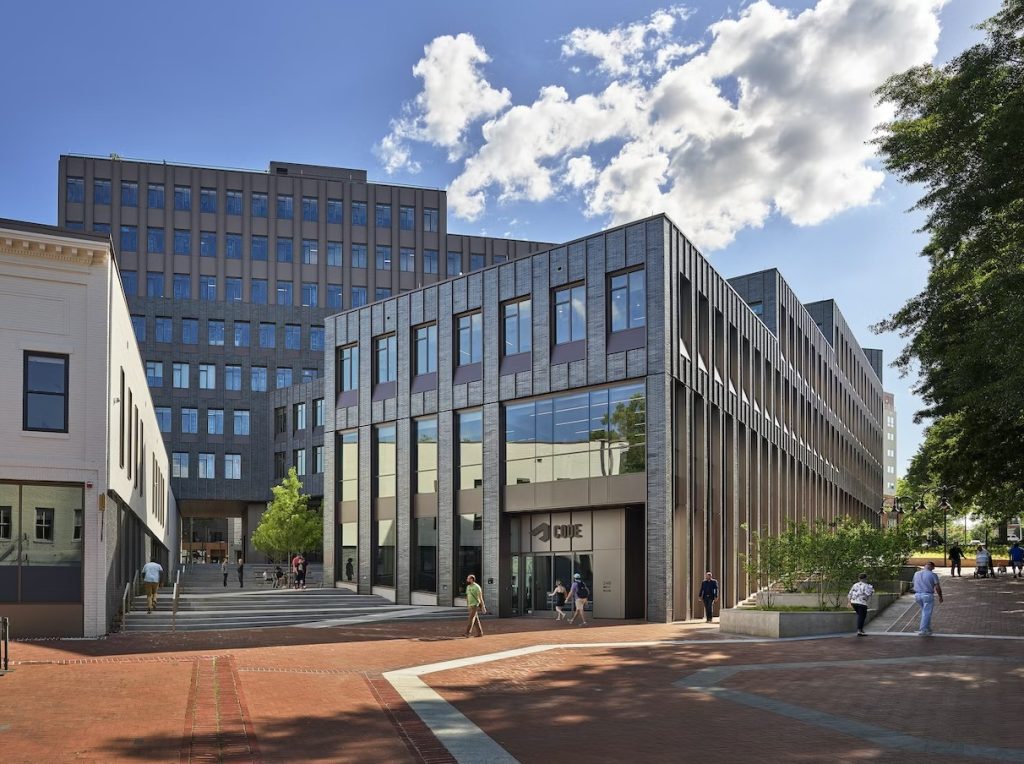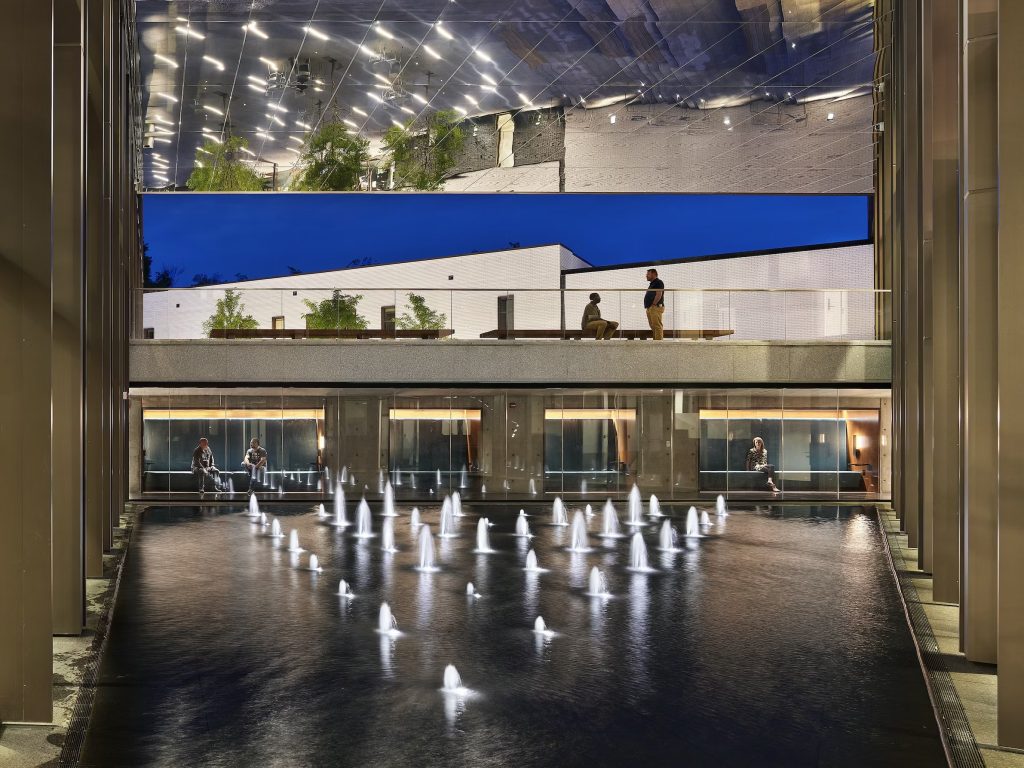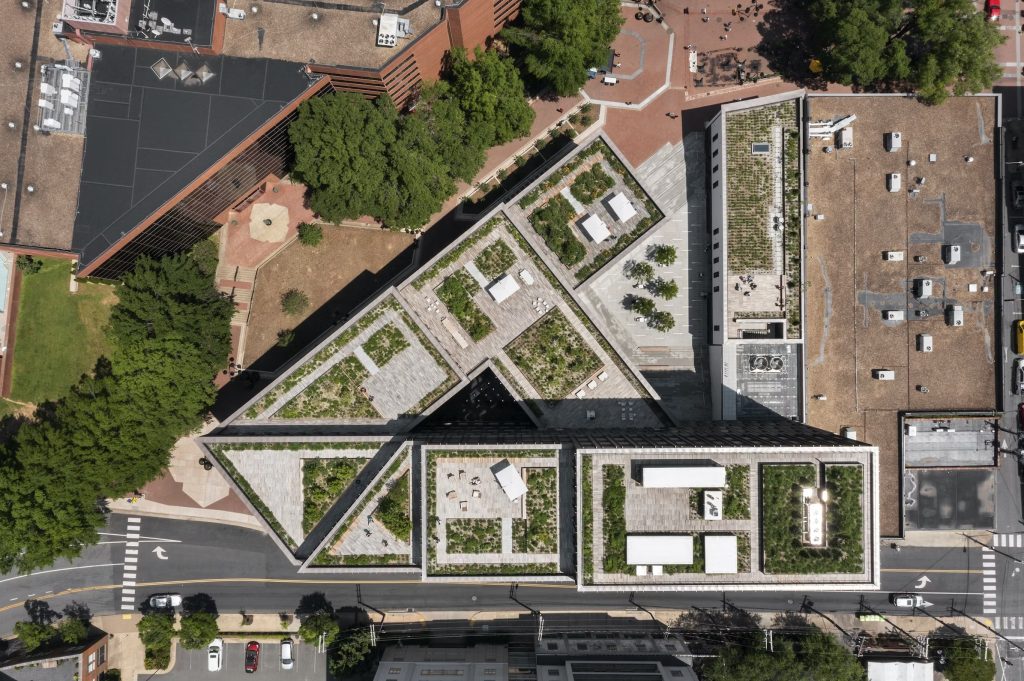
The LEED Platinum Center of Developing Entrepreneurs, known as the CODE Building, opened in Charlottesville in 2022 to acclaim, both as a work of interdisciplinary design and as a sensitive intervention in the downtown pedestrian mall—sacred ground to be sure. Designed by EskewDumezRipple+ working with Charlottesville’s Wolf Ackerman, the CODE Building is a multi-use coworking, office, and retail complex that clocks-in at 215,000 square feet with a show-stopping public plaza designed by Gregg Bleam Landscape Architects. There is no shortage of metaphors to describe CODE’s role in the Lawrence Halprin-designed cityscape positioned, as it is, at the western end adjacent to the Omni Hotel—anchor, gateway, hub, and wedge all come to mind. But, it’s the design team’s responsiveness to a symbolic site and a higher bar for sustainability than most locales that set it apart.
Halprin’s plan for the mall is legendary—the culmination of three years of public workshops titled “Take Part” and design iterations for the handful of blocks that defined the city’s original main street. Coming off the urban renewal years of the 1950s and 1960s that saw, among other bad ideas, the destruction of the nearby Vinegar Hill neighborhood, Charlottesville needed something for the win column to resuscitate its municipal core. Amid the pedestrian mall boom years between the 1950s and the 1980s, Halprin’s scheme that elevated the pedestrianization strategy to an art form. It’s also one of few in the country that have remained standing. As an economic gambit, the 1976 downtown mall eventually proved successful, and as a social experiment, it proved transformational. Later additions eked out another few blocks to create its current footprint.
EskewDumezRipple+ and Wolf Ackerman’s contribution to that history is laudable. Replacing an old skating rink, the design team fought two related battles: one in massing and elevation between the dramatically shifting urban scales from Water Street to East Main, and one in plan to reimagine a rather unceremonious entrance to the mall between a skating rink and a hotel’s glass canyon wall. The new arrangement is finally the entrance the mall sorely needed, not because of a deficiency in Halprin’s plan, but because it had become underutilized for so long. Entering at Water Street behind the Federal Court Building, CODE steps down in height to bring us down to the pedestrian scale, offering an esplanade rather than an access road. If you’re headed the other direction and planning to exit the mall, CODE’s public plaza tucked underneath CODE invites us in—a fitting rejoinder to the mall, and also not a bad strategy if the point of the building is to entice workers and shoppers.
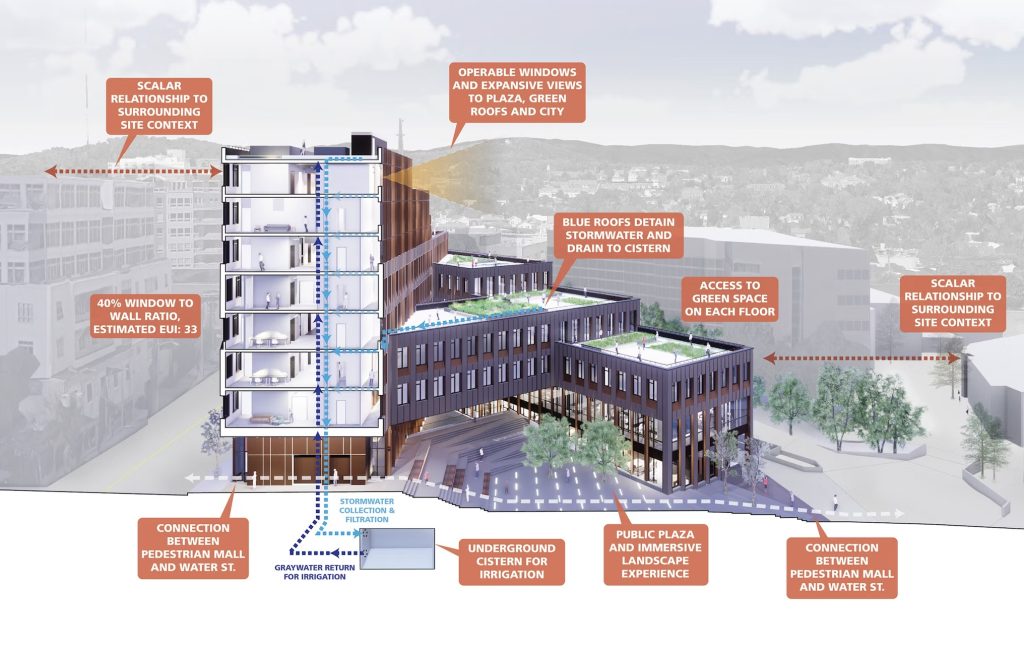
The LEED Platinum project possesses all of the qualities you’d expect, from green roof terraces to decisions about site, orientation, and massing that drive down energy consumption to ventilation that doubles the usual flow of fresh air to water conservation and reuse systems. Operable windows and a 40 percent window-to-wall ratio also offer the optimal balance between light and energy efficiency. It’s part of the upper echelon of green buildings in and around Charlottesville that offer a test-bed for any number of strategies from Cradle to Cradle to mass timber to passive house. But, that’s all architecture nerd-speak. To the eyes of the mall dwellers in Charlottesville—somewhere between central casting for a Steely Dan song and central Virginia’s Horse & Hound set—CODE is a handsome building that appeals to the eye and seems, inarguably, just right.
William Richards is a writer and editorial consultant based in Washington, D.C. From 2007 to 2011, he was the Editor-in-Chief of Inform Magazine. In 2005, he wrote “On Architecture,” a weekly column for Charlottesville’s free paper The Hook.
